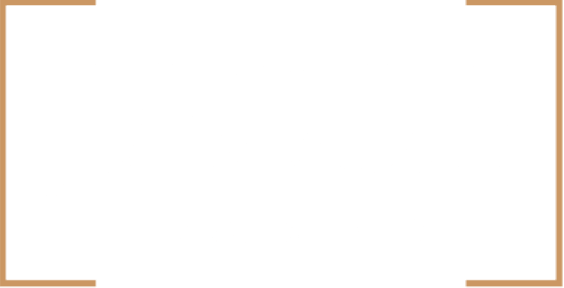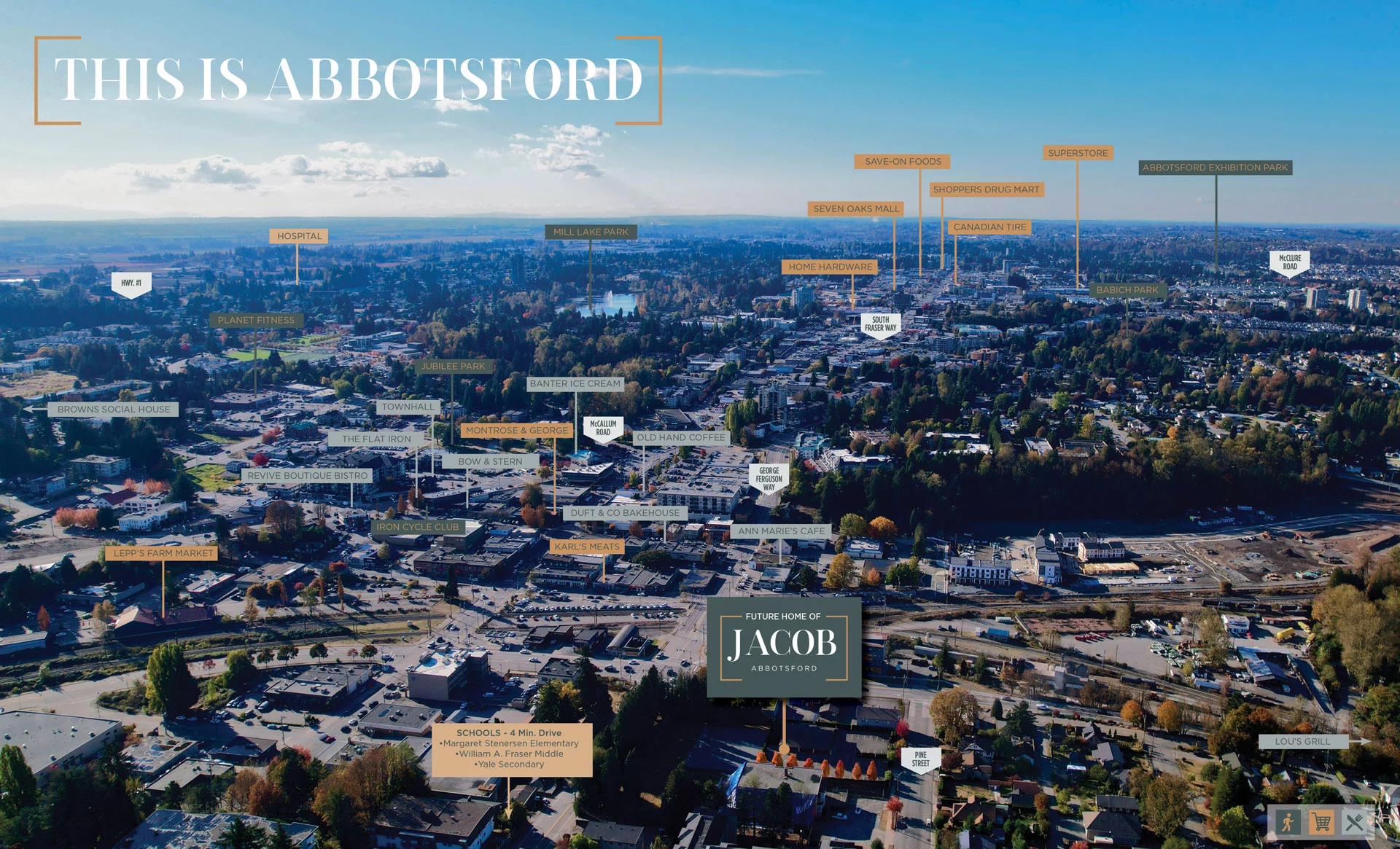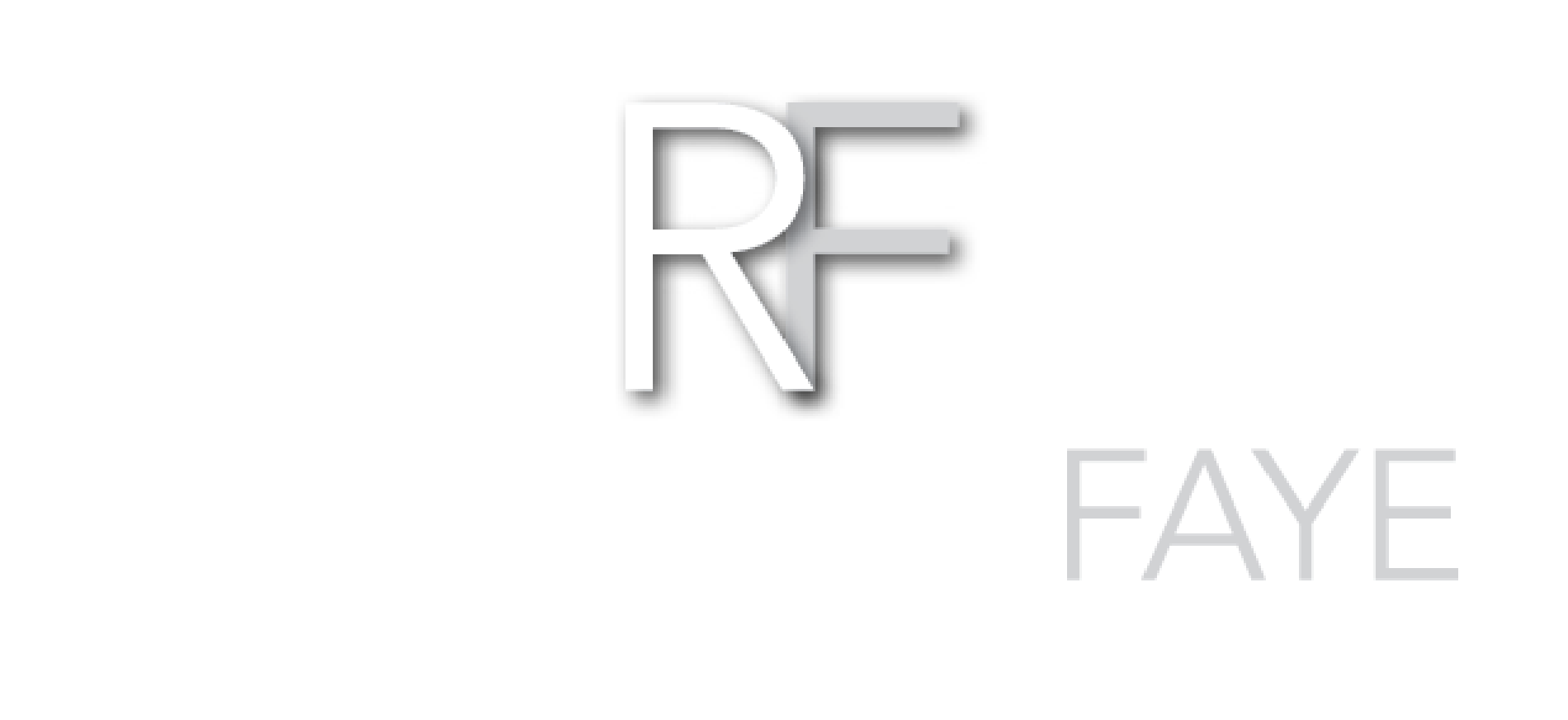
REGISTER
2 Beds starting at $634,900
Register
By registering for this project, you agree that your registration applies to all current and future Redekop Faye projects, including related communications, marketing, and updates. You may opt-out at any time.
THIS IS JACOB
Nestled in a quiet enclave just steps from Historic Downtown Abbotsford, an unparalleled new condo community is taking shape. Masterfully designed and thoughtfully planned, the residences at Jacob have been carefully crafted for the ultimate in space and lifestyle planning. With a fit and flow for the needs of every home buyer, Jacob's 1 bed, Jr 2-bed, and 2-bed suites are a tribute to the necessity of art and expression.
Interiors
Enter Jacob’s new homes, your place of rest and restoration. Elegance and simplicity await. Quartz countertops conscientiously coordinate with modern-day slow-close cabinetry, chrome fixtures and high-quality laminate floors. Built-in shelving adds format and functionality to the master bedroom’s closet, and the ensuite bathroom offers an inviting bathtub to unwind and relax. All of this is complimented with grand windows and designed with entertaining in mind.
DOWNTOWN ABBOTSFORD
Located on the periphery of charming Historic Downtown Abbotsford, Jacob's residents are just steps to evening entertainment, fine dining, boutique shops and dynamic eateries. Home to some of the region's most colorful small businesses, Historic Downtown Abbotsford is the perfect place to share dinner with friends on an evening out, or enjoy a stroll to one of the many cafes and coffee houses to start your morning.
Photo Credit: Tourism Abbotsford
AMENITIES
Over an acre of pristinely manicured and professionally designed grounds await at Jacob. Lush and vibrant flora offer a serene and eclectic landscape, along with an open outdoor area, The Gathering Place. A spacious grassy entertainment venue with multiple seating arrangements, and soft outdoor lighting. Offering the perfect ambiance for entertaining and activities on a warm summer night.

location
Welcome to Jacob: conveniently situated near the downtown Abbotsford core, home to various cozy cafes, restaurants, group exercise facilities, and plenty of shopping options. An enriched urban lifestyle awaits, with elegant designs and high-quality finishes, experience the harmony of living steps from the downtown core while being surrounded by unobstructed mountain views in an elegantly designed home.
| Title | Address | Description |
|---|---|---|
Jacob | 33886 Pine St, Abbotsford, BC V2S 2P3, Canada | 33886 Pine St, Abbotsford, BC V2S 2P3, Canada |
© 2025 Redekop Faye & The Partners Marketing Group. All rights reserved.

